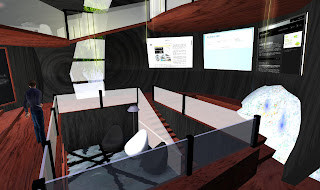The 5th Floor has been removed as it didn't fit with
our design and was surplus to requirements.
Therefore we have moved the study area onto the
4th floor.
Also vegetation has been added around
our library to liven its surroundings.
Our library
has been designed to personify a human heart,
highlighted by the shells that imitates
the actual
shape of a heart. The exterior is plain and simple
to show the simplicity of the physical
heart but the
interior is very complex to convey the complex
personal feelings and emotions of the heart,
highlighted with the transparent floor on ground
level that acts like a dome for the sub-conscious
thoughts.
"A book should not be judged by its cover, but by
what it possesses internally".
FRONT VIEW OF LIBRARY
 |
| Shows the primary elements of the library. |
TILTED VIEW OF THE 3RD AND 4TH FLOOR
Shows the brown, bubinga texture of the
of the
higher storeys.
ON THE SECOND FLOOR
Shows the positioning of our blog walls, as well
as the clear
glass barriers that make up the first
floor. Our elevator is also a main feature in this
level.
The main highlight is the 9 journals(3 each) that
make up our library.
The lights on the upper levels have been manipulated
through
Scratch to move in and upwards/downwards
direction as well as disappear. Also our glass wall
window feature is interesting as it creates a distinctive
shadow pattern that moves around
library throughout
the day.
THE ELEVATOR
An elevator has been installed for easy access
to the upper levels of the
library.
CLOSE UP ON THIRD FLOOR
The wall texture on on the inner shells of our
library contain multiple
linear patterns to give
the occupants of the library an interesting place
to relax.
THE BRIDGE
The bridge links the 3rd and 4th floor together.It is simple with transparent glass barriers as
the bridge is visible from the front view and is
a critical element to the look of the library.
THE GLASS WALL
The glass wall is aesthetically appealing as it
creates different shadows throughout the
different times of day.








No comments:
Post a Comment